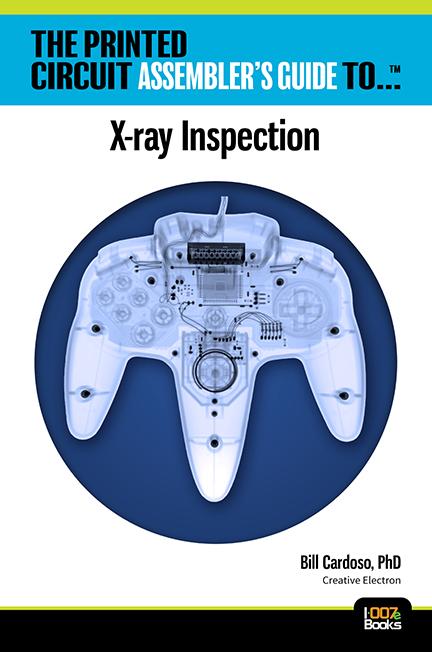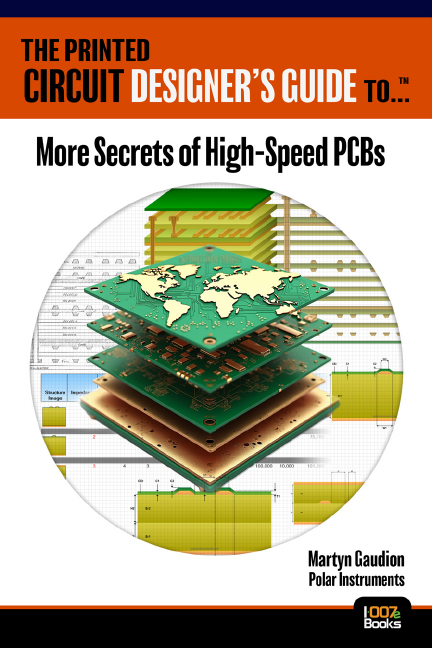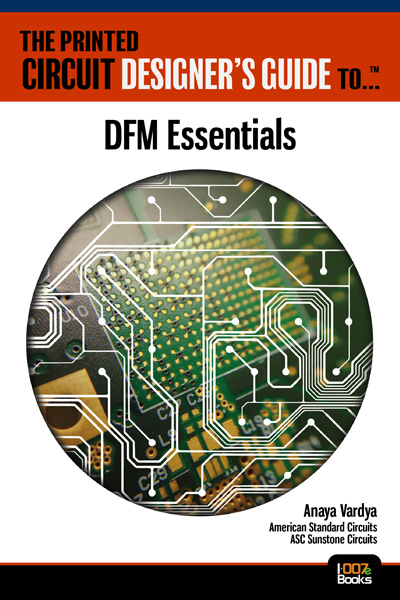-

- News
- Books
Featured Books
- smt007 Magazine
Latest Issues
Current Issue
Spotlight on India
We invite you on a virtual tour of India’s thriving ecosystem, guided by the Global Electronics Association’s India office staff, who share their insights into the region’s growth and opportunities.

Supply Chain Strategies
A successful brand is built on strong customer relationships—anchored by a well-orchestrated supply chain at its core. This month, we look at how managing your supply chain directly influences customer perception.

What's Your Sweet Spot?
Are you in a niche that’s growing or shrinking? Is it time to reassess and refocus? We spotlight companies thriving by redefining or reinforcing their niche. What are their insights?
- Articles
- Columns
- Links
- Media kit
||| MENU - smt007 Magazine
The Art and Science of PCB Floor Planning: A Comprehensive Guide
August 14, 2025 | Cory Grunwald and Jeff Reinhold, Monsoon SolutionsEstimated reading time: 1 minute
PCB design is an intricate and crucial part of developing electronic products. One of the foundational stages of PCB design is floor planning, a phase where the placement of components and the flow of signals are meticulously mapped out. A good floor plan ensures that the PCB performs well, is easy to manufacture, and meets all mechanical and electrical requirements. We’ll explore the essential aspects of floor planning, from its objectives and process to the challenges that designers face.
What is the Objective of Floor Planning in PCB Design?
Floor planning is the process of organizing the layout of a PCB by positioning components, determining signal paths, and addressing mechanical constraints. The primary objective of floor planning is to ensure smooth component placement, signal routing, and signal integrity. Proper floor planning enhances the overall design performance and reduces the complexity of the routing phase.
In addition to improving functionality, floor planning also plays a vital role in communication between team members. Floor planning can serve as a tool to communicate design intent, ensuring everyone on the team understands the layout and goals of the project.
Key Factors in the Floor Planning Process
Several factors must be considered when designing a PCB floor plan. The design’s success hinges on how well these factors are integrated into the process.
To continue reading this article, which originally appeared in the August 2025 issue of Design007 Magazine, click here.
Testimonial
"The I-Connect007 team is outstanding—kind, responsive, and a true marketing partner. Their design team created fresh, eye-catching ads, and their editorial support polished our content to let our brand shine. Thank you all! "
Sweeney Ng - CEE PCBSuggested Items
Talking with Tamara: Floor Planning Policies
09/04/2025 | Andy Shaughnessy, Design007 MagazineTamara Jovanovic is an electrical engineer with Masimo, a medical equipment manufacturer. She’s been designing PCBs for seven years and earned a master’s degree in electrical engineering in 2022. I asked Tamara to share her thoughts on floor planning—the challenges, techniques, and advice for designers setting up floor planning strategies.
Mastering PCB Floor Planning
08/28/2025 | Stephen V. Chavez, Siemens EDAPlacement of PCB components is far more than just fitting components onto a board. It’s a strategic and critical foundational step, often called “floor planning,” that profoundly impacts the board’s performance, reliability, manufacturability, and cost. Floor planning ties into the solvability perspective, with performance and manufacturability being the other two competing perspectives for addressing and achieving success in PCB design.
Elementary Mr. Watson: Routing Hunger Games—May the Traces Be Ever in Your Favor
08/26/2025 | John Watson -- Column: Elementary, Mr. WatsonI’d like to share a harsh truth, and I say this as a friend: PCB designers are often their own worst enemy. It’s rarely the complexity of the circuit, the last-minute changes from mechanical, the limited enclosure space, or the ever-expanding list of design rules that send projects to the dust heap of failed boards. More often, it's our own decisions, made too quickly and narrowly, and with too little foresight, that sabotage an otherwise good design.
Elementary, Mr. Watson: Why Your PCB Looks Like a Studio Apartment
08/13/2025 | John Watson -- Column: Elementary, Mr. WatsonIn November 2022, I wrote a column called "Is Your Bathroom in the Kitchen?" This piece related a bizarre real estate listing that emerged out of St. Louis that had architects scratching their heads and interior designers cringing. Nestled in the historic Central West End sat a 200-square-foot apartment that completely defied logic. It wasn't the size that raised eyebrows, it was the layout. Here's the kicker: While that's rare in real estate, it's shockingly common in PCB design.
The Shaughnessy Report: A Plan for Floor Planning
08/11/2025 | Andy Shaughnessy -- Column: The Shaughnessy ReportMost of the time, we cover topics that designers say are giving them trouble. But designers don’t usually cite floor planning as one of their bigger challenges. No, it’s the fabricators who say that floor planning is an ongoing problem for their designer brethren, usually after having to put yet another job on hold.


